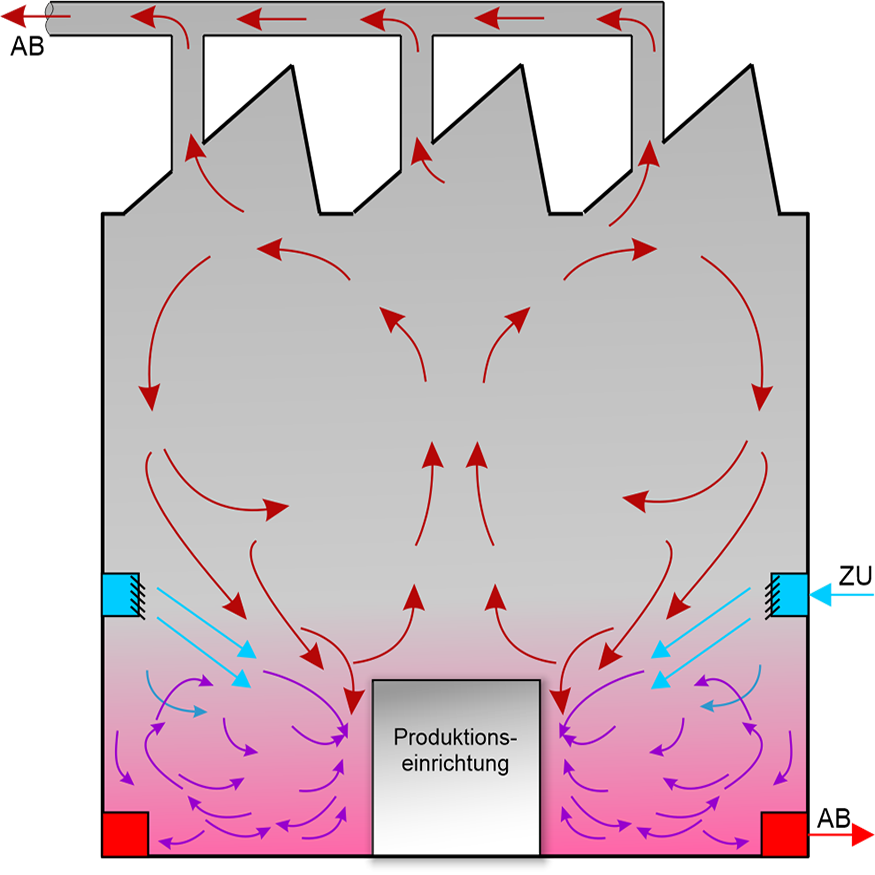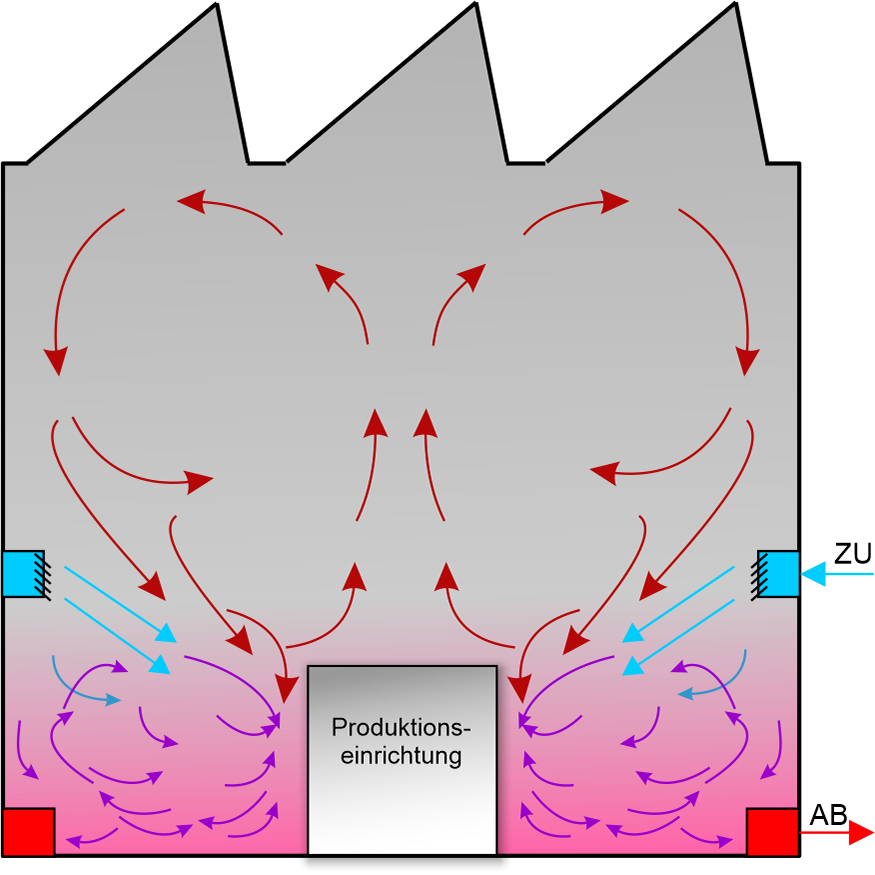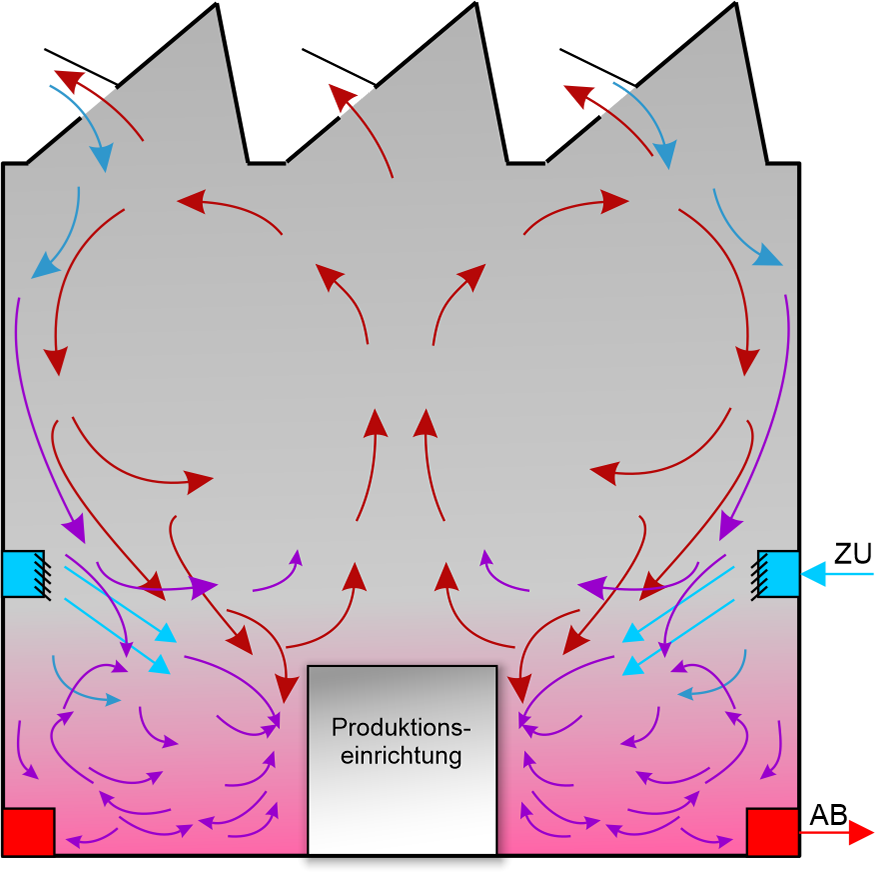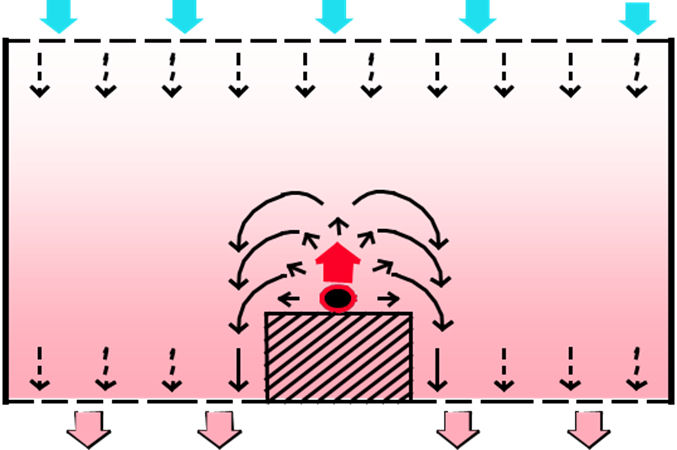Air Flow Systems
The way is the goal – well thought-out and targeted air flow system in 3 variants with 4 goals for all applications and requirements
Almost invisible airflow for visible and measurable results
Through a targeted analysis of where the air in a building comes from, where it is needed and how to get it out of the rooms again based on efficient plannings and appropriate systems, up to 40 % of energy costs can be saved with optimised air flow systems. Reduced investment costs and improved air quality are welcome side effects of optimising the airflow in buildings of all kinds.
In combination with modern processes for building temperature control as well as air cooling and dehumidification, we can implement highly efficient and economical concepts for building air conditioning.
Goal 1
From old to newGoal 1
The creation or maintenance of a constant air exchange in rooms and buildings (e.g. hygienically required minimum air exchange).
Goal 2
Safety firstGoal 2
Safe compliance with the applicable air limits for hazardous substances (e.g. AGW, MAK, AK, TK, TRK)
Goal 3
ComfortGoal 3
Compliance with tolerable or comfortable climatic ambient conditions (e.g. German ASR 6, DIN 33403-3, DIN EN ISO 7730).
Goal 4
Efficiency from start to finishGoal 4
The use of the lowest possible air volume flows to achieve the aforementioned goals (energy efficiency)
We distinguish between 3 principles in mechanical driven air flow systems
Stratified flow ventilation
Also called “layered flow”.
Zoning through layers.
Mixing ventilation
The dilution and mixing of existing air with fresh air.
Displacement ventilation
The displacement of polluted air by fresh air.
Air flow system stratified flow ventilation – zoning through layers
Stratified flow ventilation takes advantage of the natural, physical properties of the air in combination with the spatial and local conditions. Stratified flow ventilation works best in rooms with heat sources such as machines or production processes that release heat. With stratified flow ventilation, you introduce cooler, clean air into a room at the lowest possible velocity close to the floor and ideally near heat sources.
The cooler air is transported upwards by the natural upward flow (thermals) near the heat sources, absorbing both heat and airborne hazardous substances. In stratified flow ventilation, the density differences between the cooler supply air and the warmer, rising air create two different layers of air: a layer of air above the floor and thus in the occupied area with high air quality and lower air temperature, and a layer of air above it in the upper area of the room with higher temperature, which also contains a large proportion of the hazardous substances released and not extracted by the capture devices. The height of the lower layer depends on the amount of air supplied. The supply air volume required for a safe layer height can be calculated – depending on the existing heat sources as well as process capture air flows taken from this layer.
We record and quantify the existing heat sources as well as all other boundary conditions for you in order to determine the required air quantities for planning a stratified flow ventilation in the respective rooms and halls.
Fig. 1: Thermal flow without air technology
Fig. 2: Stratified flow ventilation, outlets floor-standing
Fig. 3: Stratified flow ventilation, wall-mounted outlets
Especially in connection with concepts for comfort ventilation, stratified flow ventilation is also referred to as displacement ventilation. The physical processes are identical – however, the required supply air volume flows are determined and calculated on the basis of other criteria.
With stratified flow ventilation, heat and airborne subtances loads can be removed from the occupied areas of buildings and halls of any size with relatively little effort and with the help of the naturally existing thermals. The height of buildings and halls has practically no influence, as dimensioning or balancing is largely limited to the (lower) occupied area of the personnel.
The advantages:
Very high air quality
With optimised air routing, supply air quality is almost achieved in the stratified area.
Lower temperatures in the layer area
Compared to mixing ventilation, this results in lower air temperatures in the layer area and thus a lower heat load for people.
Less supply air (energy) required
In direct comparison to mixing ventilation, considerably lower supply air volume flows are required in most cases.
The disadvantages:
The canal routing becomes more elaborate
Supply air ducts must be routed to the floor area; conflicts may arise with crane runways and production facilities.
Supply air diffusers in the floor area require floor space
To ensure that the fresh supply air arrives where it can have its greatest effect, the supply air diffusers must ideally be installed in the floor area.
Air flow system mixing ventilation – The dilution and mixing of existing air
Here, fresh air and existing room air are intensively mixed by flow effects in order to achieve a thermally comfortable or at least bearable situation as well as improved air quality.

Fig. 1: Mixing ventilation with ceiling extraction

Fig. 2: Mixing ventilation, roof openings closed

Fig. 3: Mixing ventilation, roof openings open
With mixing ventilation, the supply air is fed into the room at comparatively high velocities. The impulse of the supply air sets the air in the room in motion, creating large-scale room air rolls. The fresh air mixes intensively with the room air, which contains the heat loads and hazardous substances. Ideally, uniform air conditions are obtained in the entire room.
The advantages:
Simple duct routing
In the case of mixing ventilation, the required supply air ducts can usually be installed with little effort in the ceiling area or on higher wall surfaces outside the production technology.
The disadvantages:
Large rooms need more energy
To remove heat and material loads, the entire hall volume must be taken into account. This results in comparatively high supply and extract air volume flows, especially in high rooms and halls, as well as a correspondingly high energy demand for air conveyance and air conditioning.
Theory and practice are not always the same
In practice, even after detailed analysis, it is usually difficult to achieve uniform mixing. In practice, therefore, there are sometimes significant local differences, both in terms of substance concentrations and temperatures.
Calculation according to air exchange rates often misleading
A calculation according to air exchange rates can lead to misleading results and often to far too high air volumes when planning mixed ventilation.
Displacement ventilation – the displacement of room air by fresh air
With displacement ventilation, similar to a moving piston in a cylinder, the polluted room air is ideally completely displaced by incoming fresh supply air.
With displacement ventilation, the flow in the room is directed and without backflows with largely parallel streamlines. Displacement ventilation is used for production-related high air quality requirements (e.g. clean rooms, painting lines, operating theatres). The air flows through the room to be ventilated in one direction, often from top to bottom. The supply air diffuser covers the entire ceiling or side surface of a room or area of a room. The supply air velocity is ideally constant over the entire supply air area.
The advantages:
The very high air quality
Heat and airborne substances loads are constantly directed in one direction. No heat and material spread upstream.
Parallel and even air flow
Displacement ventilation ideally allows parallel streamlines to be achieved in air routing, and cross- or backflows are avoided or minimised.
The disadvantages:
High quality = high air and energy demand
The high air quality requirements can only be achieved by very high air volume flows. Therefore only suitable for special applications or for small subareas. The high air demand also requires a high energy demand.
What we offer you
We design, dimension, optimise and plan the entire ventilation and air routing in entire buildings or individual premises and production facilities for you.
We work with scientifically based design methods and on the basis of the specific material and heat loads of your production facility. We use CFD simulation to check the design, for optimisation, validation and visualisation. The effect of a new air ducting system can thus be visualised and, if necessary, optimised even before the actual new building or conversion.
You receive efficient concepts for ventilation and air routing with minimised air flows that are specially tailored to your needs, as well as economically and ecologically optimised solutions for building temperature control (heating and cooling) and air conditioning.

