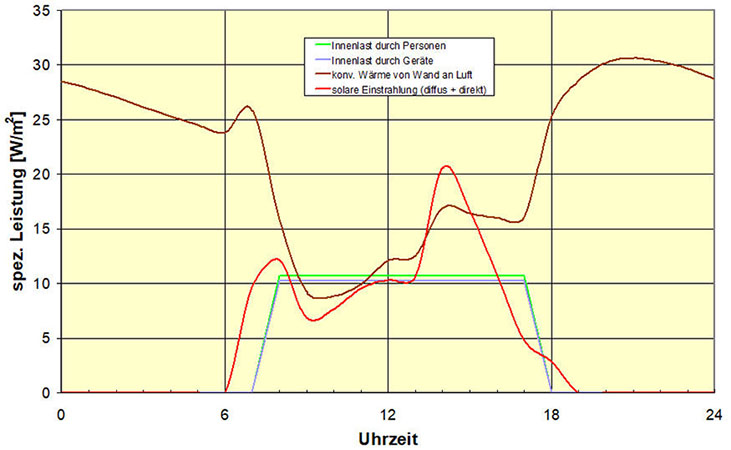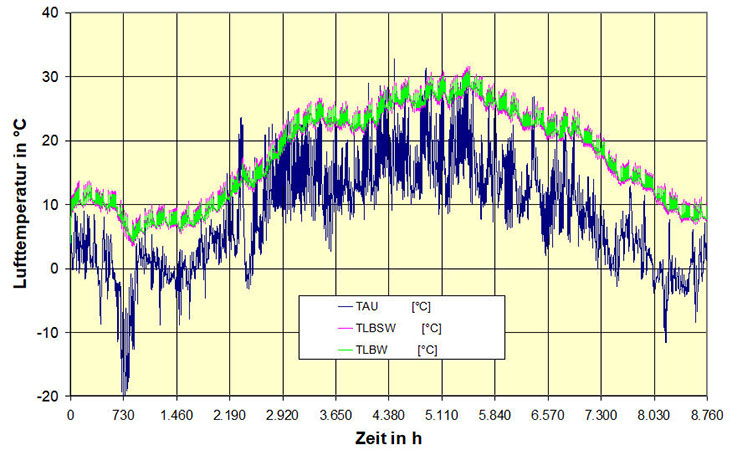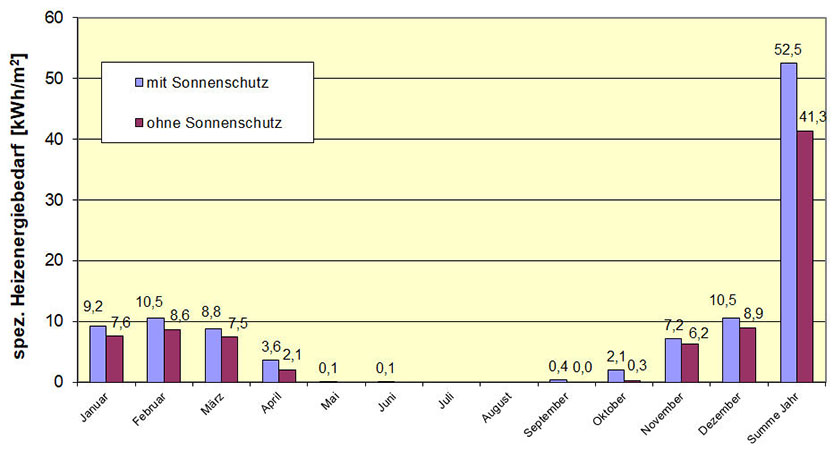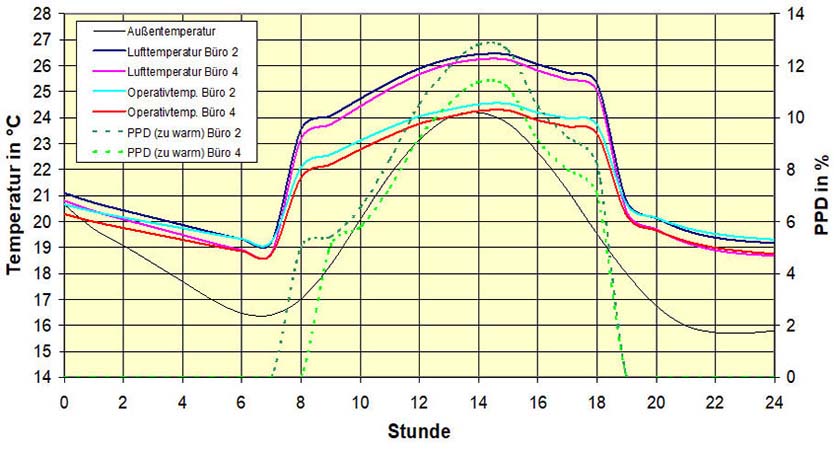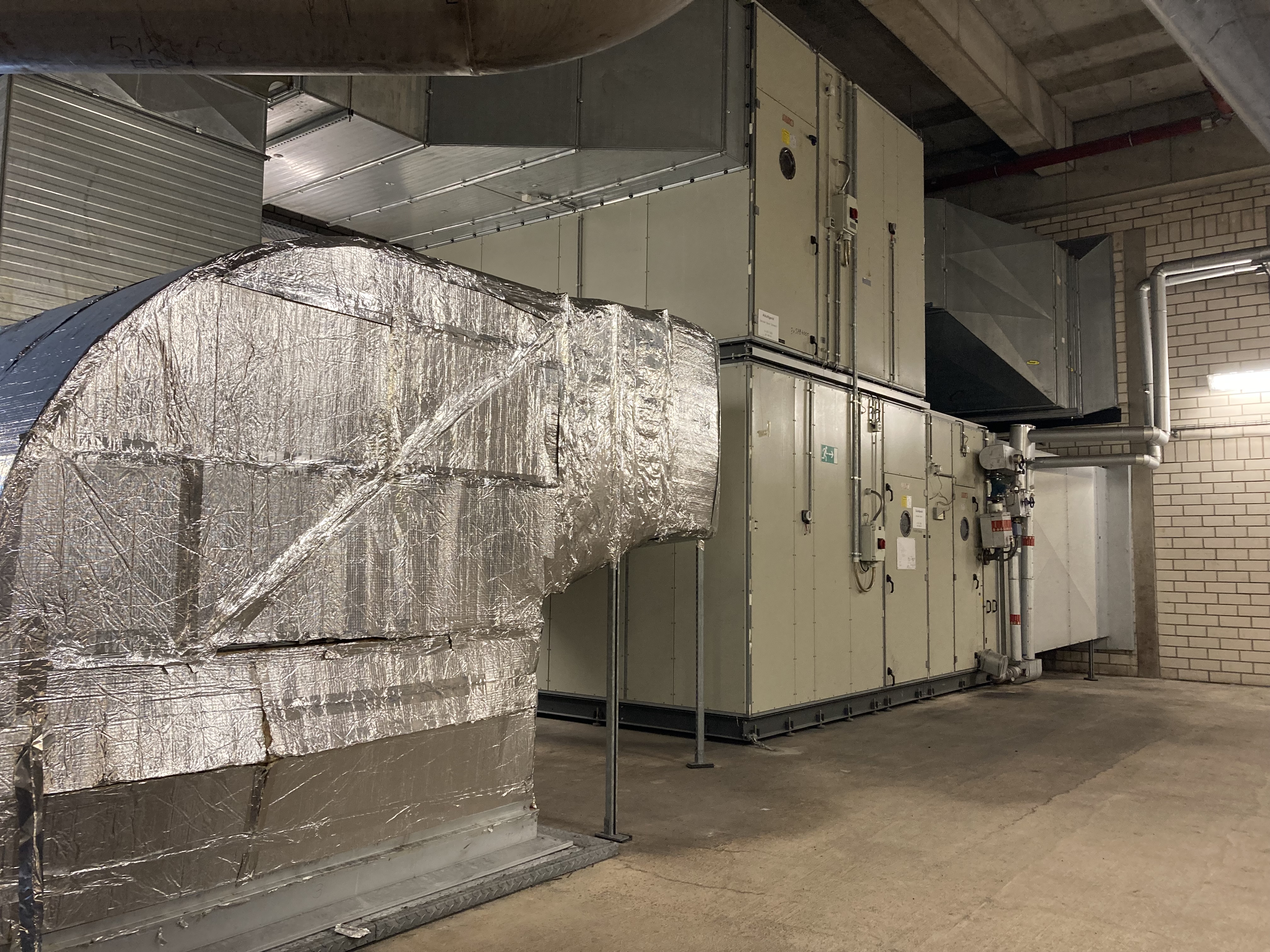Energy simulation & energy concepts.
A calculation and analysis tool that effectively supports thermal and energy optimisation as well as the planning of buildings and building services installations.
Building and plant simulation
An energy simulation for buildings and systems provides a detailed view of temperature and humidity profiles as well as energy flows within rooms, room groups, complete buildings and building services systems or individual components of such systems. These can be analysed and calculated precisely for each task, even over longer periods of time.
Fig.1: Energy simulation loads
Fig.2: Energy simulation annual cycle
Fig.3: Energy simulation demand
Fig.4: Energy simulation temperature curve
A building and/or system simulation can be created for existing buildings and systems or for buildings and systems in the design stage. Different structural and/or system engineering measures can be compared with each other under the same weather boundary conditions in advance of implementation. For example, air temperatures and temperatures on room enclosure surfaces, heating and cooling capacities as well as energy demand values are calculated.
A multifaceted simulation approach
Building and system simulation is a powerful tool that provides a wide range of insights for optimising rooms, buildings and production facilities in existing buildings or even in the planning phase.
We use these tools:
- For classical, dynamic building simulation in individual rooms or room groups, in complete buildings or even in urban quarters.
- In system simulation when considering electricity, heating and cooling supply
- For energy modelling of ventilation and air-conditioning approaches in buildings
- For combined consideration of individual rooms, buildings or quarters in interaction with building services installations
Both the dynamic building simulation and the supplementary system simulation form the basis of, and yield important findings for comprehensive, modern energy concepts.
Dynamic building simulation
In dynamic building simulation – based on the physical properties of building components and in interaction with specific weather boundary conditions – the temperatures in rooms or groups of rooms and the power and energy required for tempering rooms or groups of rooms are calculated over a certain period of time.
For this purpose, a building under consideration is divided into so-called thermal zones. In the simplest case, a zone can be only one room, but individual zones can also include several rooms if they have approximately the same general conditions. In the simulation model, the various physical properties of all materials and objects in a zone (in a room) and their effect on climate, temperature and energy consumption are simulated using scientific methods.
In this way, the properties of rooms can be investigated in advance under various assumptions. The calculation is carried out in time steps that can be selected as finely as desired.
The following aspects, information and output variables can be taken into account:
- The solar radiation (intensity and angle of irradiation) according to the time of day and season
- Any definable internal loads such as convective heat, radiant heat and humidity, etc.
- The exchange of air between rooms or with the outside air (infiltration)
- The controlled heating, cooling and ventilation of rooms
- The use of any external files (e.g. weather data, measurement data)
As a result, the following quantities are obtained:
- Temperatures (indoor air temperatures, surface temperatures, operative temperatures, temperature curves and frequency of temperatures, etc.) and indoor air humidities
- The parameters for assessing thermal comfort (PMV, PPD values)
- The required heating or cooling energy demand
- The required heating or cooling capacity
System simulation
As an extension of the building simulation, a combined building and system simulation can be used to simulate the energetic interaction of individual components or systems for heating, ventilation, air conditioning and power supply with individual rooms up to complete buildings. Both existing and planned systems can be considered. A system simulation can even be used to examine the effects of new components. For this purpose, a corresponding calculation module can be programmed for a new component.
As with the building simulation, a wide range of factors such as weather data records and existing control and regulation concepts for the systems to be examined can be taken into account as framework conditions.
The dynamic system simulation – basis for the determination of
- outputs (e.g. heating and cooling outputs) of systems or components
- Energies (e.g. energy demand values for heating and cooling) taking into account the system or component properties
- Effort figures
- The individual data can be determined over definable periods of time (e.g. one year) and depending on selectable climates.
The calculation of an energy simulation is far less complex than a complex CFD simulation in terms of the computing power required. This means that longer periods of time can also be mapped, seasonal effects such as heating or heat periods can be taken into account or year-round observations can be carried out.
What we offer you
- The inspection and evaluation of the properties of buildings and systems as well as individual components even before construction, refurbishment or installation.
- A cost-effective analysis and optimisation of different concepts (building, system, control and regulation).
- The comparison of advantages and disadvantages when using different building components or different system concepts.
- The optimisation and verification of compliance with legal requirements (e.g. summer thermal insulation) already in the planning phase.
- Ecological and economic optimisation and thus safeguarding of your planned (or future) investments.
Intelligent energy concepts
The greatest source of energy is energy saving
Many companies work with established energy supply structures that have been repeatedly adapted to changing conditions over the years with great effort and expense. Due to the current requirements of the legislator (CO2 tax, German Building Energy Act (GEG)), cost increases are already pre-programmed, especially for fossil fuels.
In addition, due to the global warming that has already occurred and is still to be expected at many production locations (also in Germany), a necessity for cooling the supply air for production halls is foreseeable, at least in the warmer seasons.
On the way to an increasingly sustainable future, it makes sense to develop alternative and efficient solutions based on intelligent concepts.
One of the largest sources of energy is energy saving and the reuse of energy released during production processes. In the field of ventilation technology, heat recovery (WRG) has already become a quasi-standard for many years and was consequently made a standard in the German GEG.
With the support of building and/or system simulations, we can also show you ways to optimise your systems for supplying room air and process air, as well as heating, cooling and electricity. In doing so, the existing resources are taken into account in the best possible way.
What we offer you
- We develop a detailed concept for air flow systems and process ventilation and dimension the air volume flows.
- We always keep the current or expected boundary conditions in mind (see also “Process air” and “Air routing”).
- We generate significant savings in air volumes and minimise energy consumption.
- We advise you on the best technical method for heat recovery in terms of economy and efficiency.
- We compile an inventory of your energy supply systems as a basis for the development and, if necessary, optimisation of energy concepts.
- We develop a customised energy concept for you based on your existing facilities or for new facilities (air, heat, cooling and electricity).
- We offer you a comparison of alternative concepts and a feasibility check.
- Depending on the scope and budget, we draw up step-by-step plans for a staggered and sequential implementation of the measures.
- We validate suitable energy concepts for you by means of energy simulation, including a calculation of the annual demand values for the individual forms of energy or for the final energies used.
- Against the background of the estimated specific energy costs and the expected investment costs for an overall energy concept or also for individual measures, we optionally determine the corresponding economic efficiency.

